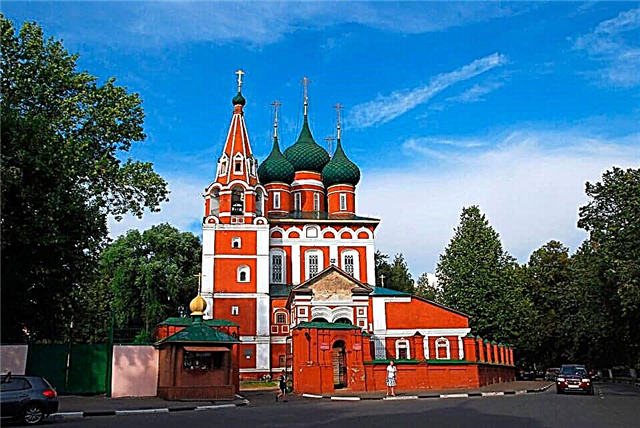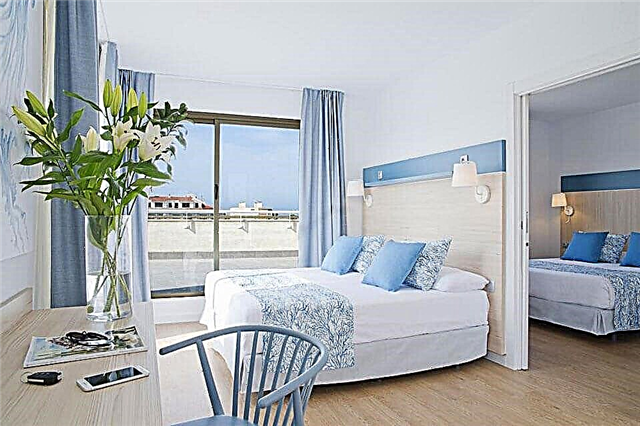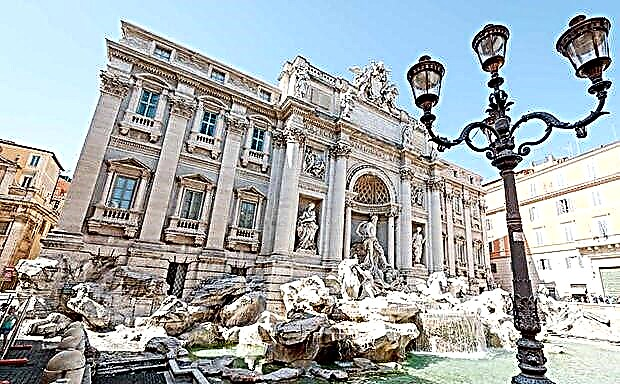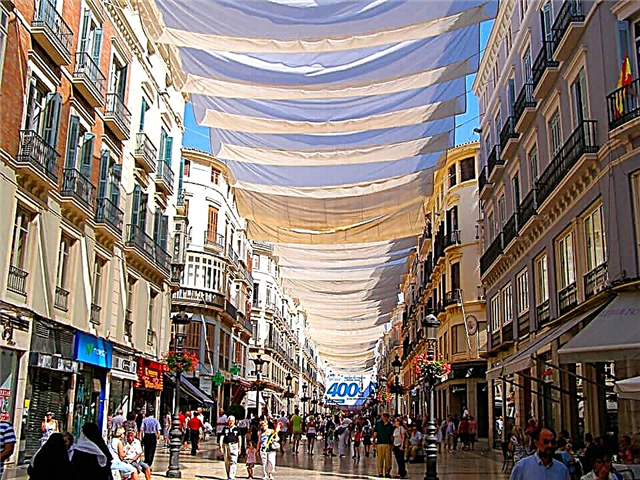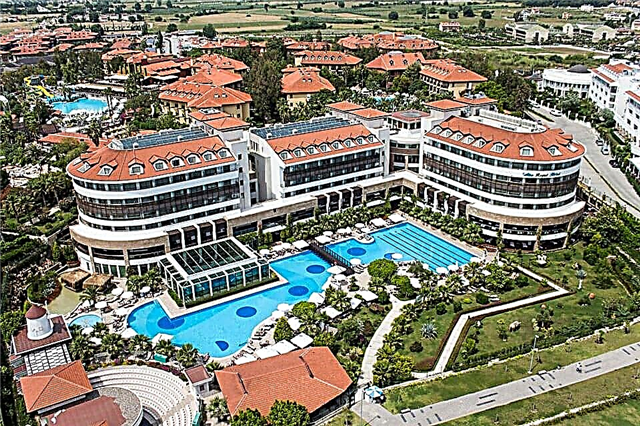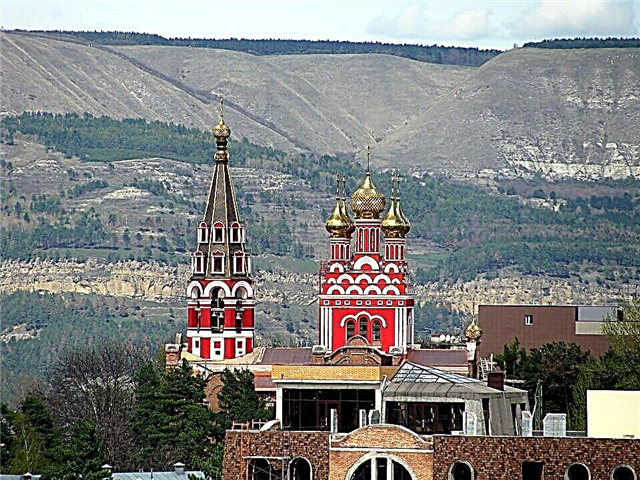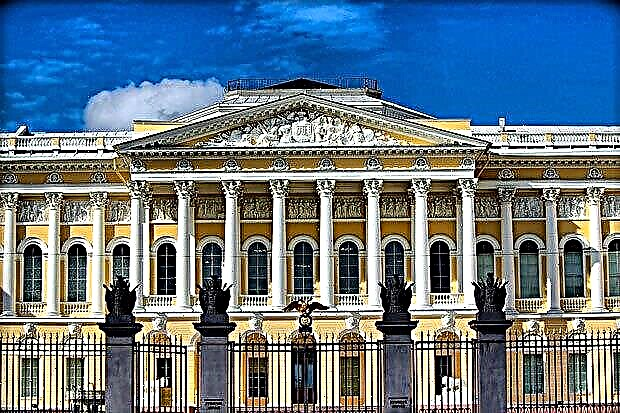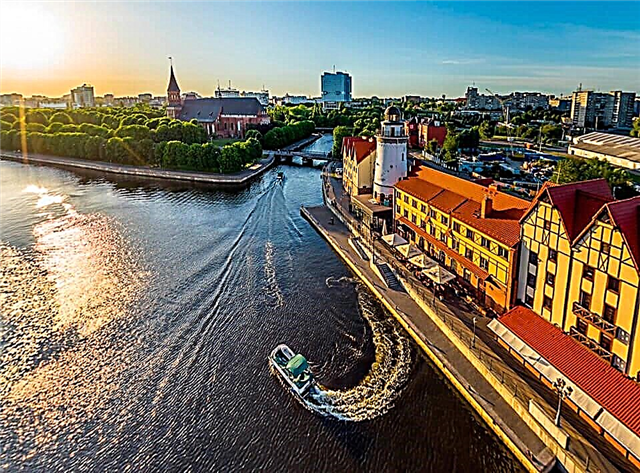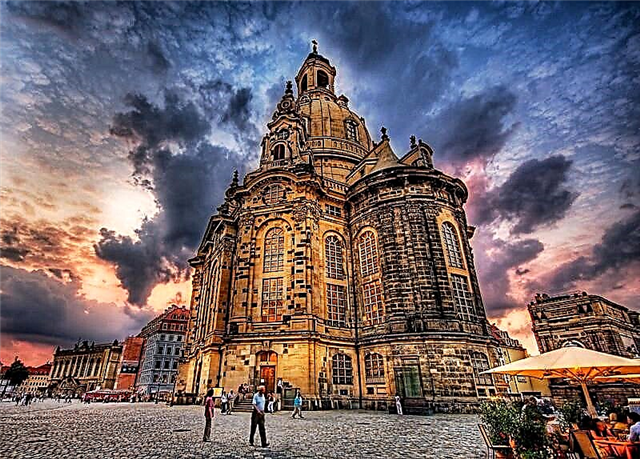Address: Russia, Moscow, Moscow Kremlin
Start of construction: 1393 year
Completion of construction: 1394 year
Coordinates: 55 ° 44'59.5 "N 37 ° 36'55.8" E
Content:
A small golden-domed medieval church is located in the far, western part of the Terem Palace. This is the oldest surviving temple on the territory of the Moscow Kremlin. Today it is hidden from prying eyes, just as for many centuries the private life of the tsarinas and princesses living in the Kremlin chambers has been hidden from the human eye.
History of the construction of the Church of the Nativity of the Virgin on Seny
Grand Duchess Evdokia Dmitrievna (Venerable Euphrosyne of Moscow), the widow of Dmitry Donskoy, ordered to build a stone church on the thirteenth anniversary of the Battle of Kulikovo, which took place in 1380 during the celebration of the Nativity of the Mother of God. The four-pillar temple of white stone, rebuilt in 1393-94. replaced the old wooden church of St. Lazarus, which stood here and dilapidated from time to time. And in memory of the old church, the Lazarevsky side-chapel was built in the new church.

The new church was consecrated by Metropolitan Cyprian of Moscow. And the painting of its interior was entrusted to the real masters of the brush Theophanes the Greek and Simeon (Daniel) Cherny. The temple was built as a separate building and connected to the hay premises of the palace by a passage. Because of this, it got its name "from the Emperor in the entryway" or "that of the Mother of God in the entryway." The temple was used by the grand princesses and princesses as a home church.
At the beginning of the 16th century, the Italian architect Aleviz Fryazin (New) worked on the reconstruction of the building. His real name was Alois Lamberti da Montignana. He was invited to the Russian service by the ambassadors of Tsar Ivan III. This architect made the church two-story, building a new completion over the 14th century foundation. Upon completion of the work, in 1516, the erected temple was consecrated.
The Church of the Resurrection of Lazarus was placed on the ground floor, and the throne of the Nativity of the Virgin was located on the top. Here, in the vestibule of the second floor, through the upper window, the queen listened to the church service all 40 days after childbirth, during which women were not supposed to be present in the church. In the lower church of the Resurrection of Lazarus, before the construction of the Ascension Convent in the Kremlin, women of the grand ducal family were buried, and the treasury was kept.
The history of the temple in the 17th-19th centuries
Unfortunately, this church has suffered from severe fires more than once, and therefore has undergone several restoration and rebuilding. The temple acquired its modern look in 1681-1684, during the reign of Tsar Fyodor Alekseevich. The building, erected by Aleviz the New, was replaced with a new one, and the walls of the temple were aligned flush with the walls of the Terem Palace. The construction work for the renovation of the upper church was supervised by the architect Fyodor Tikhonov.

The lower church of the Resurrection of Lazarus was abolished in the 17th century, and its premises began to be used as a warehouse. A little later, they simply forgot about him. And only in 1838, when the new Kremlin palace was being built and the lower floor of the old towers were being dismantled, the altar and ancient vaults of the abandoned temple were discovered. After that, Emperor Nicholas I ordered to restore the church and re-consecrate it in honor of the Resurrection of Lazarus.
All the necessary construction work was carried out under the guidance of architects F.G. Solntsev and P.A. Gerasimov. During the restoration work, eclectic decoration in the style of the 17th century was introduced into the architectural design of the building, the remains of the ancient painting were completely destroyed, the entrance to the temple was decorated with a portal, and a vault was pierced in the refectory and a lantern was made.
The rebuilt church was ranked among the palace temples and services began to be held in it - once a year, on Lazarev Saturday before Palm Sunday. In the late 19th and early 20th centuries, church services were held on Sundays and holidays. And the highest officials of the palace came to them. Before Easter morning, the procession of the cross was usually performed along the winding passages of the palace corridors around the premises of the church.
This temple is notable for the fact that in 1862 Lev Nikolaevich Tolstoy and Sophia Andreevna Bers, who was the daughter of the court doctor of Emperor Alexander II, were married there.
Architectural features and interior decoration of the Church of the Nativity of the Virgin on Seny
The Church of the Nativity of the Virgin on Seny belongs to the period of early Moscow architecture (1320-1430). This is one of the first urban white-stone buildings. And one of the few Moscow buildings of those times that have survived to this day.

The old white-stone temple of the XIV century was three-absided. It was built under the influence of several architectural schools at once. The features of the Vladimir-Suzdal architecture are visible in four massive round pillars, built of white stone blocks, the frame of the portal and the shoulder blades. And the early Moscow architectural traditions are manifested in the keeled ends of the portal, as well as in the eight-petalled rosette windows.
The early church was multi-domed. And the modern temple, rebuilt in the 17th century, became single-domed. It has a refectory on the west side and a rectangular altar room. Almost nothing remained of the superstructure made by Aleviz. The decorative design of the drum has been preserved since the 17th century - a characteristic columnar belt and keeled kokoshniks at the base, in-wall caches, a staircase to the choir, as well as figured niches and dormer windows.
The interior space of this church is rather small. The walls and vaults in it are completely covered with ornaments and images of saints. Faint light enters the temple through the dome and lattice windows with ancient ornaments. Colored glass is inserted into the lower tier of windows that open onto the palace corridor.
The silver temple iconostasis, which has survived to this day, was made during the reign of Emperor Nicholas I according to the project of the architect Konstantin Ton. The icons for him were painted in the academic manner of the late 19th century. And the stucco decoration of the temple and the tiled stoves are made in the old Russian style. In the church, the Royal Doors are also perfectly preserved, which were not touched by alterations of the 19th century.
Among the temple icons, a list made from the Fedorovskaya Icon of the Mother of God stands out - the family icon of the Romanovs' house. The original of this ancient icon is now kept in the Epiphany Monastery in Kostroma. It was in front of her in March 1613 in the Kostroma Ipatiev Monastery that Mikhail Fedorovich Romanov was named to the kingdom. To the left of the Royal Doors is a copy of the Vladimir Icon of the Mother of God. A particularly revered image of the Savior Not Made by Hands is located third to the right of the Royal Doors.

Large restoration work in the ancient Kremlin church was carried out in 1923-1928 (under the leadership of D.P.Sukhov and N.N. Pomerantsev), in 1949-1952 and in the 1990s. Today the church has no museum collections, and access to it is closed. Its gilded head against the background of the Grand Kremlin Palace is clearly visible from the side of the Armory and from Mokhovaya Street. This architectural monument has not yet been fully studied. The first detailed scientific publication about him was published only in 2011.

